Ever filled out an online survey that asks the question which super power you would rather have, flying or invisibility?
For architects this question probably seems silly, for employing the cantilever in their designs does both those things. It gives buildings volumes that appear to be levitating, walls that disappear, and (bonus!) views that extend to the horizon—preferably a tropical ocean.
The physics of the cantilever are pretty simple: One end is anchored and the opposite juts dramatically into space. The structure of the building no longer has to rely on the exterior walls for support; it can essentially disappear.
This enormously expands the possibilities for materials that can be implemented for the façade, allowing for full-length glazing and experimentation with patterning. Having glass walls from floor to ceiling, for example, is a hallmark of modern architecture, which allows for the integration of the interior spaces with the exterior landscape, such as with Fabi Architekten's Black on White house below:
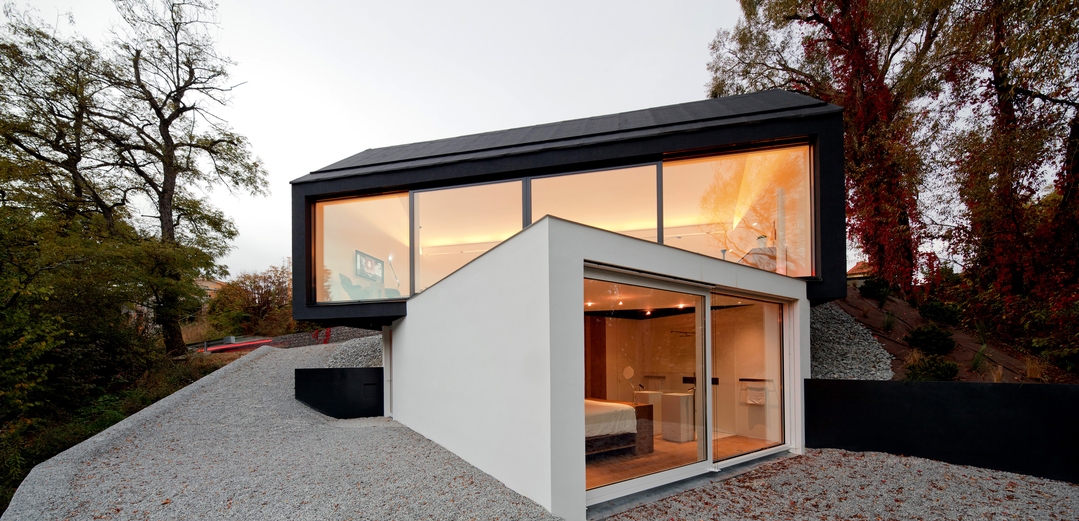 Black on White (Schwarz auf Weiß) by Fabi Architekten, Wenzenbach, Germany
Black on White (Schwarz auf Weiß) by Fabi Architekten, Wenzenbach, Germany
Additionally, lifting built volumes off the building site and stacking them on top of one another creates dramatic outdoor areas, as evidenced by Original Vision's seductive Villa Amanzi below. The functionality of these lush outdoor spaces is helped by the cantilevers overhead, which can supply protection from the elements, essentially creating a hybrid indoor/outdoor room:
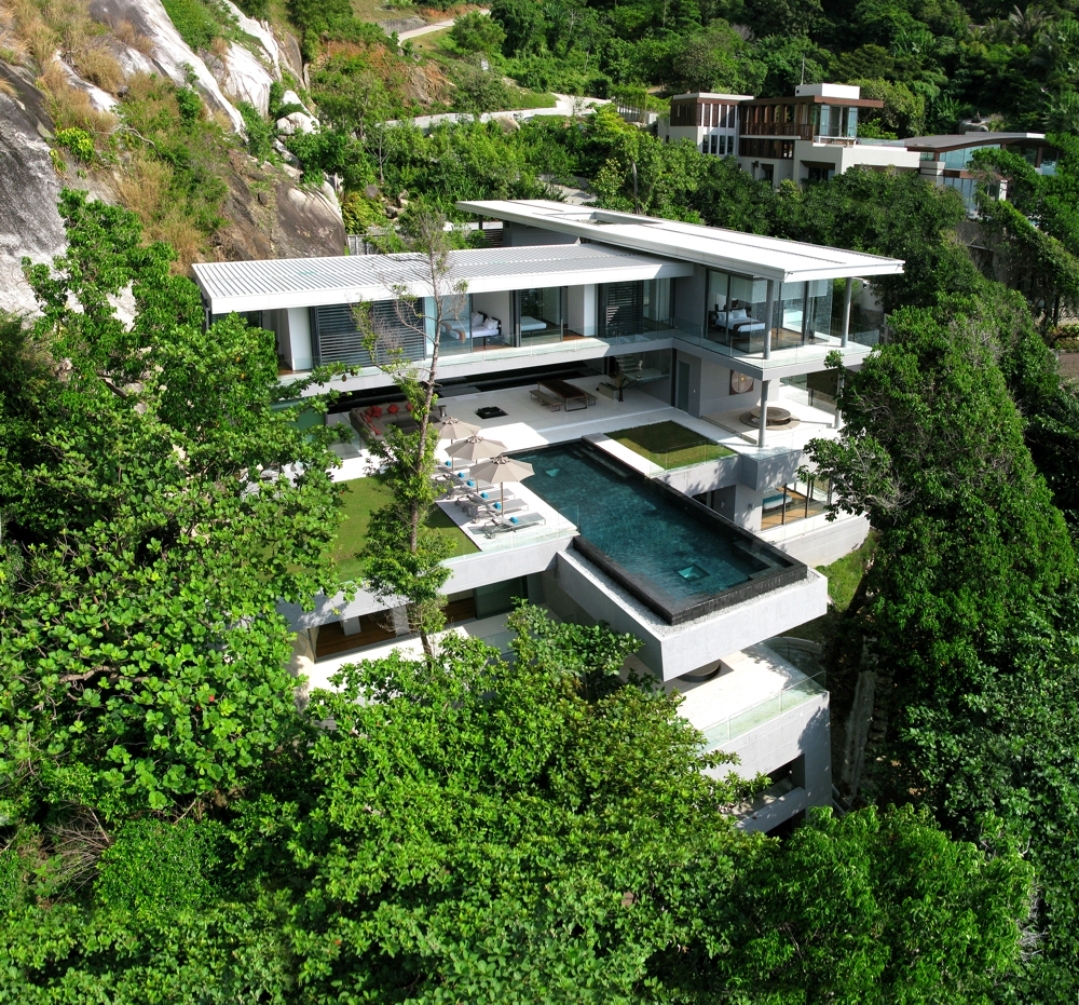 Villa Amanzi by Original Vision, Phuket, Thailand
Villa Amanzi by Original Vision, Phuket, Thailand
Finally, shrinking the foundation, and employing a cantilever also solves problems presented by sloped or small building sites. The foundation can be consolidated into a smaller core with living and working areas arranged around this axis. Buildings built on the side of mountains using cantilevers are also able to open fully to the surrounding views, creating a visual emphasis on the environments outside the building.
We've gathered 21 examples from our database of this magnificent, awe-inspiring, and quite functional architectural feature. All hail the cantilever!
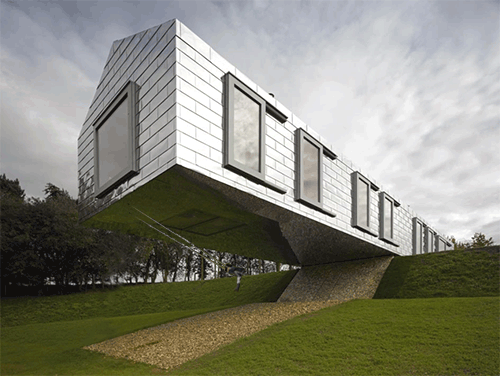 Balancing Barn by MVRDV, Thorington, Great Britain (via future-predictor)
Balancing Barn by MVRDV, Thorington, Great Britain (via future-predictor)
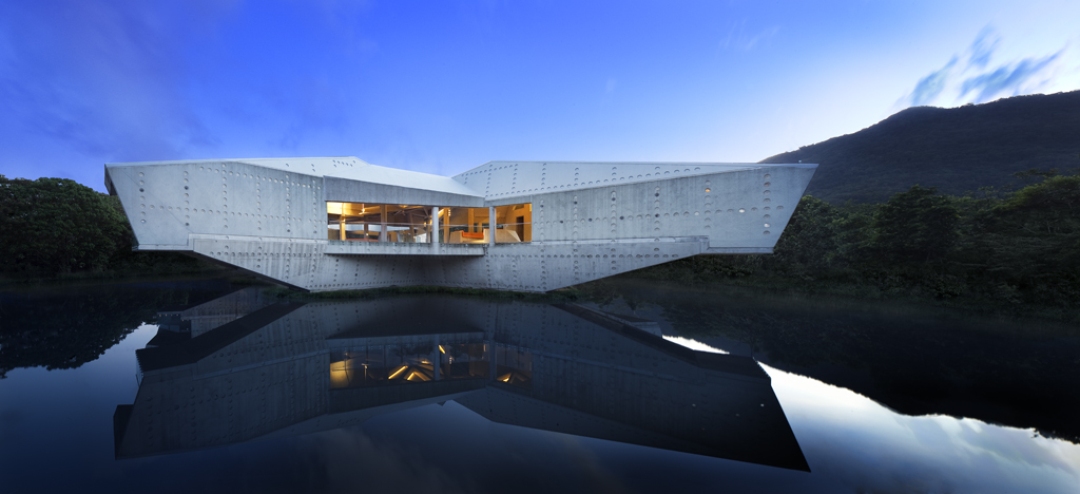 Stamp House by Charles Wright Architects, Queensland, Australia
Stamp House by Charles Wright Architects, Queensland, Australia
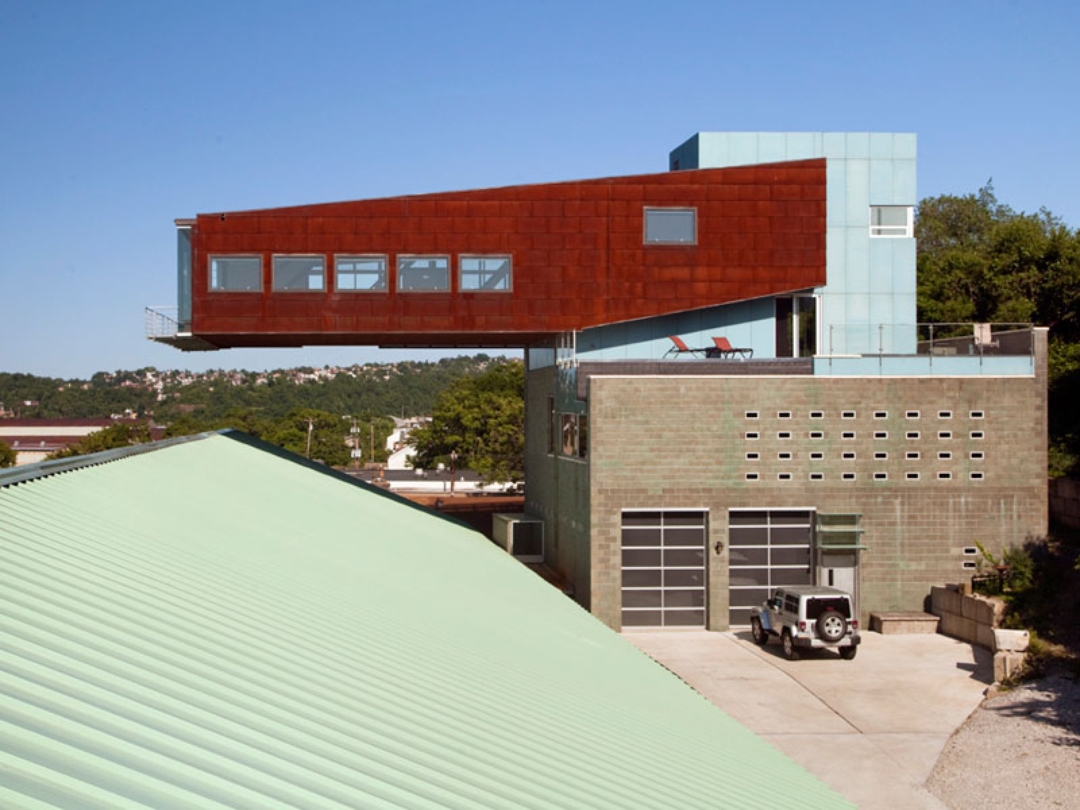 The Emerald Art Glass House by FISHER ARCHitecture, Pittsburgh, Pennsylvania
The Emerald Art Glass House by FISHER ARCHitecture, Pittsburgh, Pennsylvania
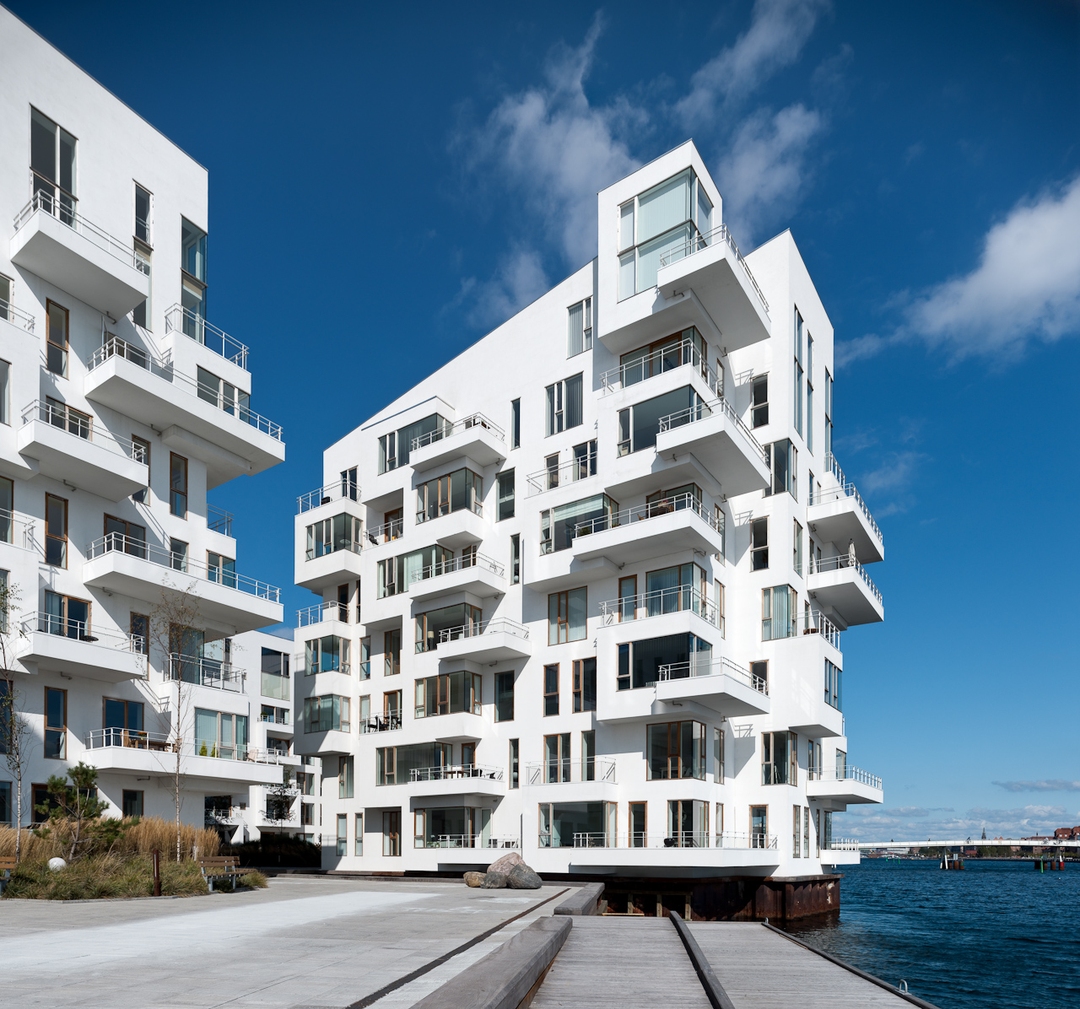 HARBOUR ISLE APARTMENTS by Lundgaard & Tranberg Architects, Copenhagen
HARBOUR ISLE APARTMENTS by Lundgaard & Tranberg Architects, Copenhagen
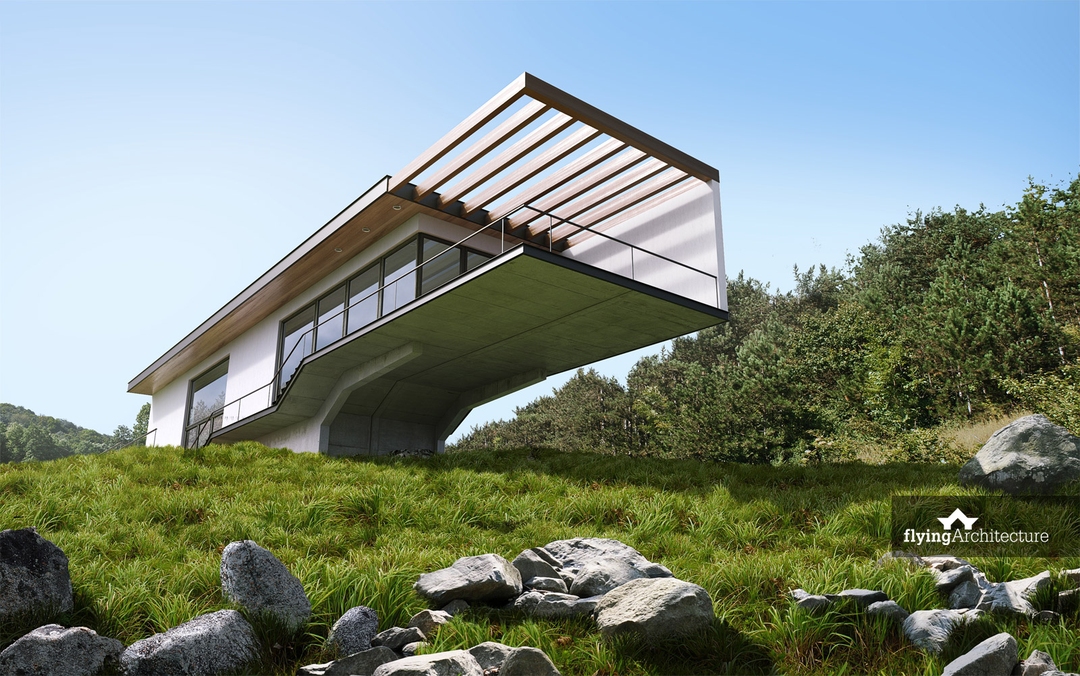 Norwegian cantilever family house by Matúš Nedecký, Norway
Norwegian cantilever family house by Matúš Nedecký, Norway
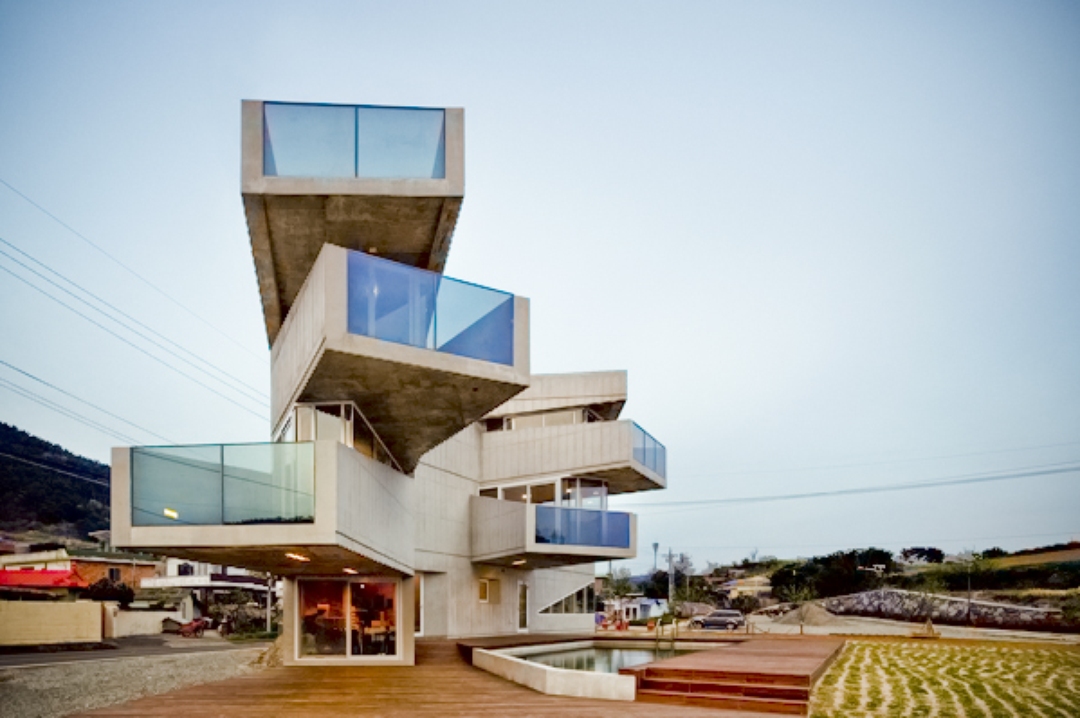 Aggrenad Hotel by AND Architecture, Gyeongsangnam-do, South Korea
Aggrenad Hotel by AND Architecture, Gyeongsangnam-do, South Korea
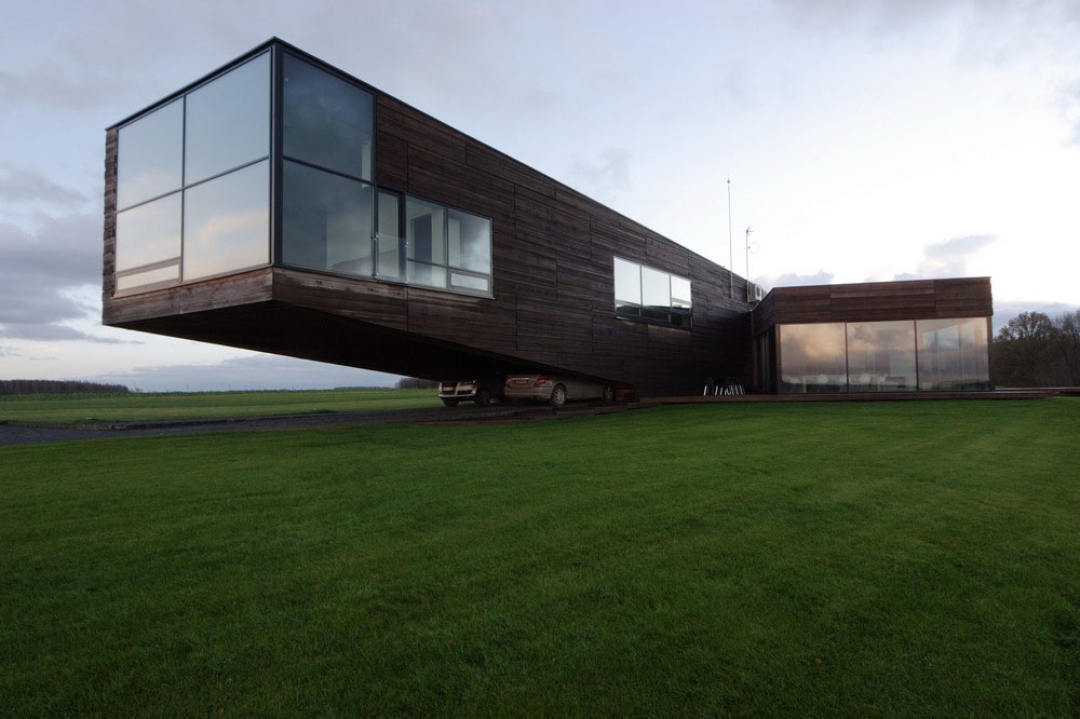 UTRIAI by Architectural bureau G.Natkevicius and partners, Vezaiciai, Lithuania
UTRIAI by Architectural bureau G.Natkevicius and partners, Vezaiciai, Lithuania
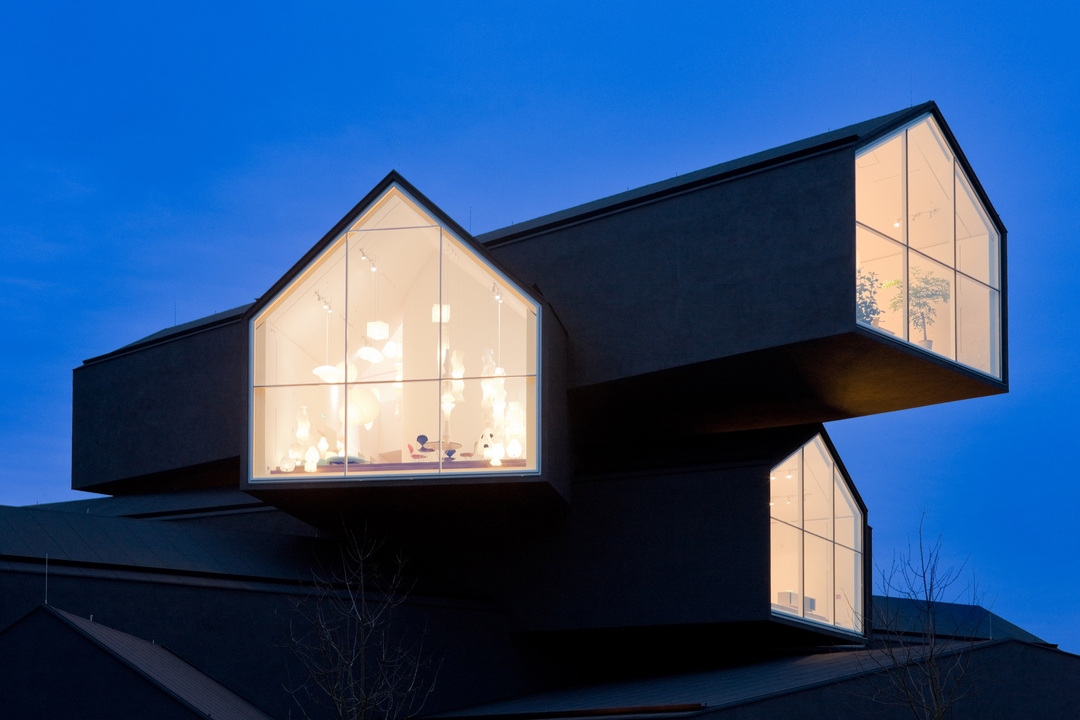 VitraHaus by Herzog & de Meuron, Weil am Rhein, Germany (Photos: Iwan Baan)
VitraHaus by Herzog & de Meuron, Weil am Rhein, Germany (Photos: Iwan Baan)
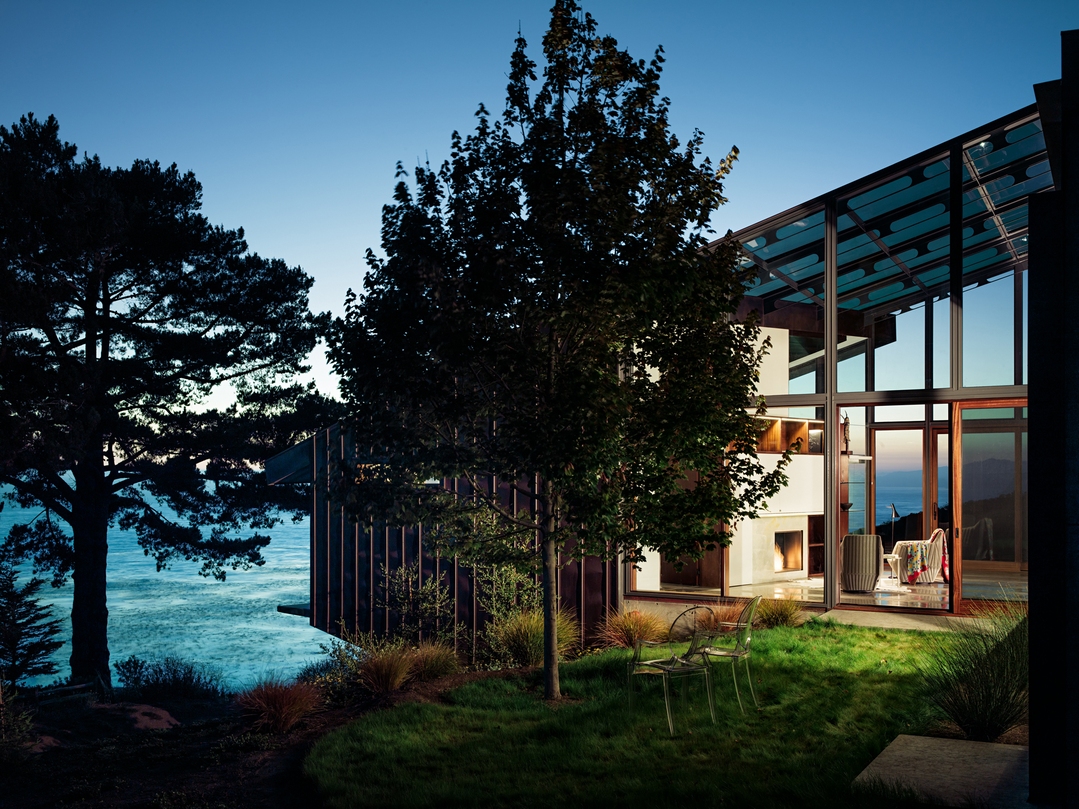 Fall House by Fougeron Architecture, Carmel Valley Village, California
Fall House by Fougeron Architecture, Carmel Valley Village, California
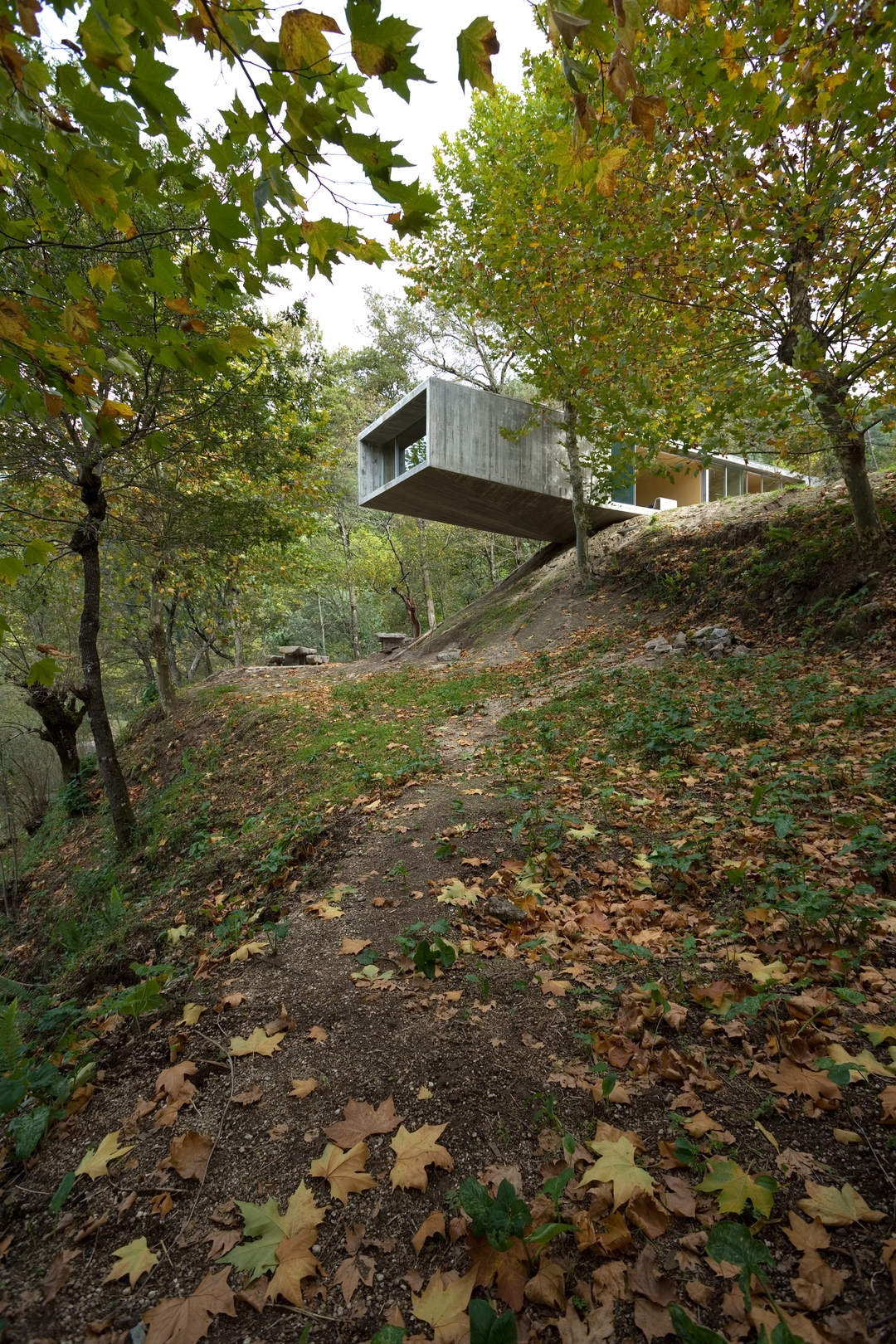 Casa no Geres by CORREIA/RAGAZZI Arquitectos, Portugal
Casa no Geres by CORREIA/RAGAZZI Arquitectos, Portugal
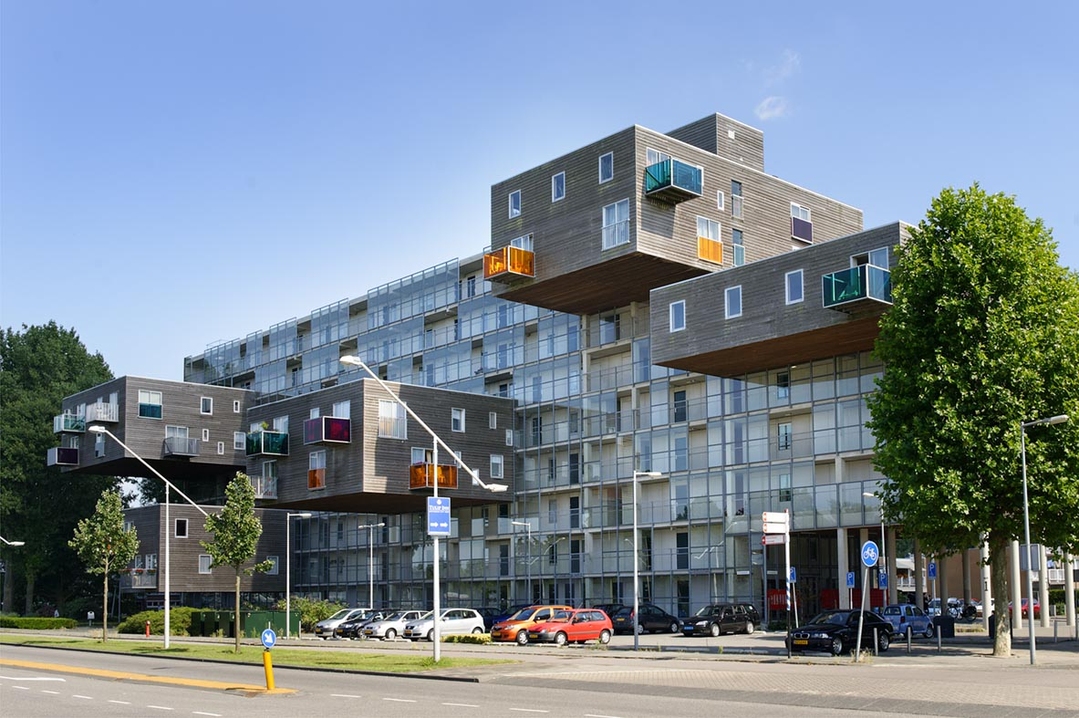 WoZoCo by MVRDV, Amsterdam
WoZoCo by MVRDV, Amsterdam
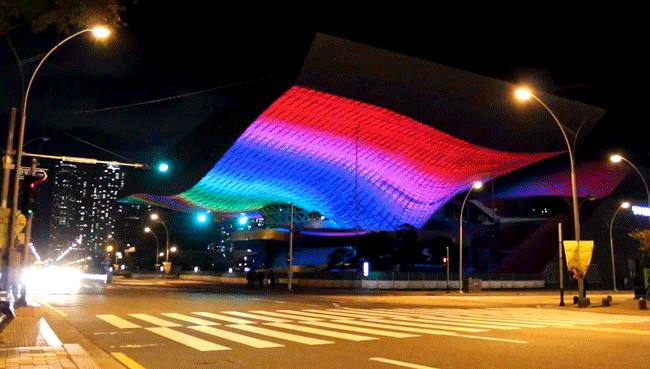
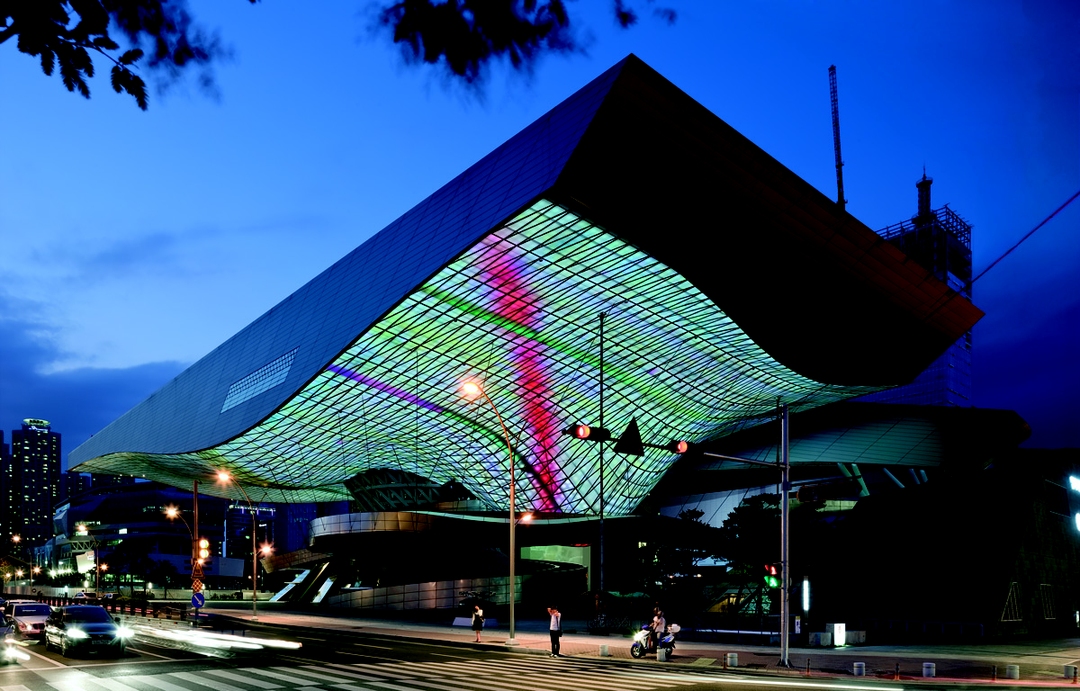 Busan Cinema Center / Pusan International Film Festival by Coop Himmelb(l)au, Busan, South Korea
Busan Cinema Center / Pusan International Film Festival by Coop Himmelb(l)au, Busan, South Korea
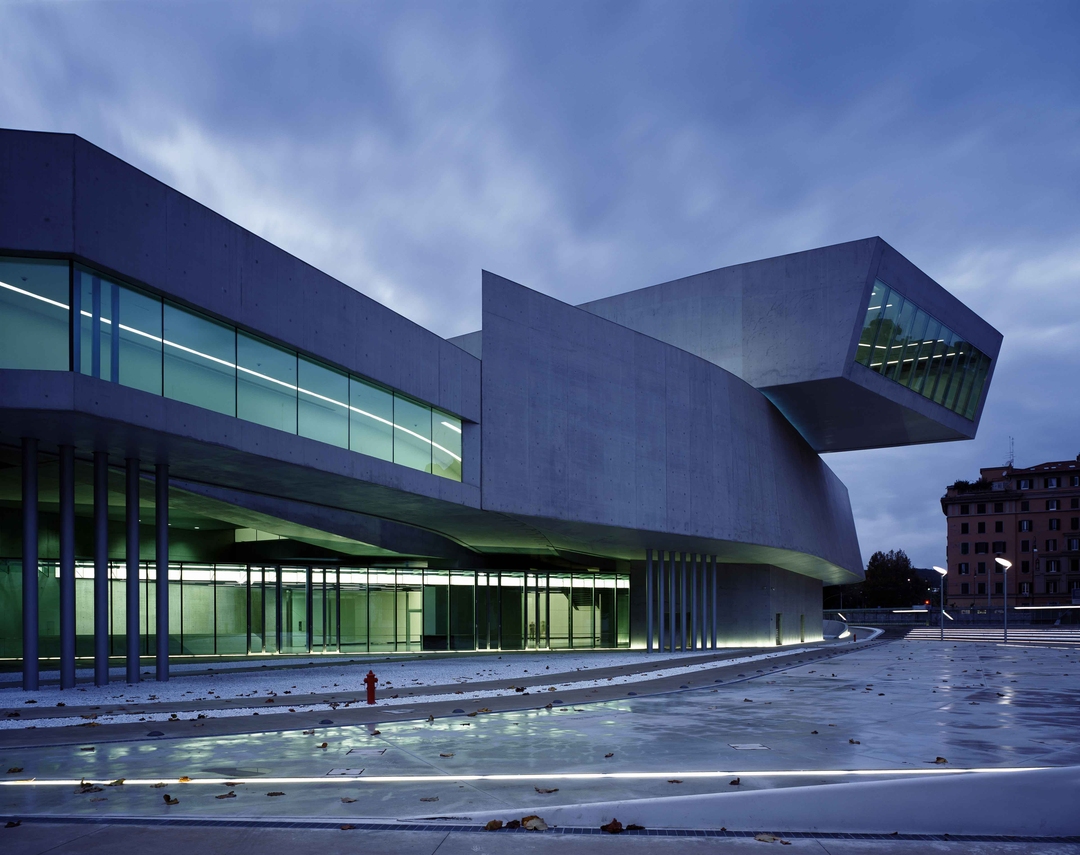 MAXXI: Museum of XXI Century Arts by Zaha Hadid Architects, Rome
MAXXI: Museum of XXI Century Arts by Zaha Hadid Architects, Rome
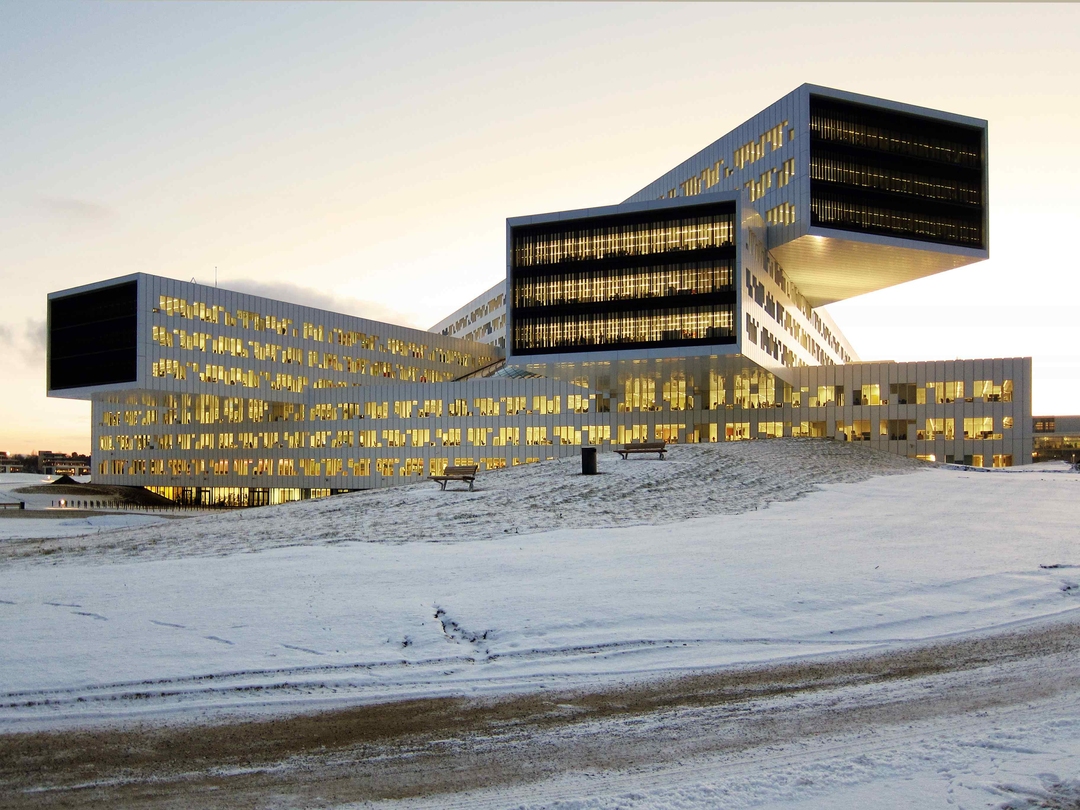 Statoil Regional and International Offices by a-lab, Bærum, Norway
Statoil Regional and International Offices by a-lab, Bærum, Norway
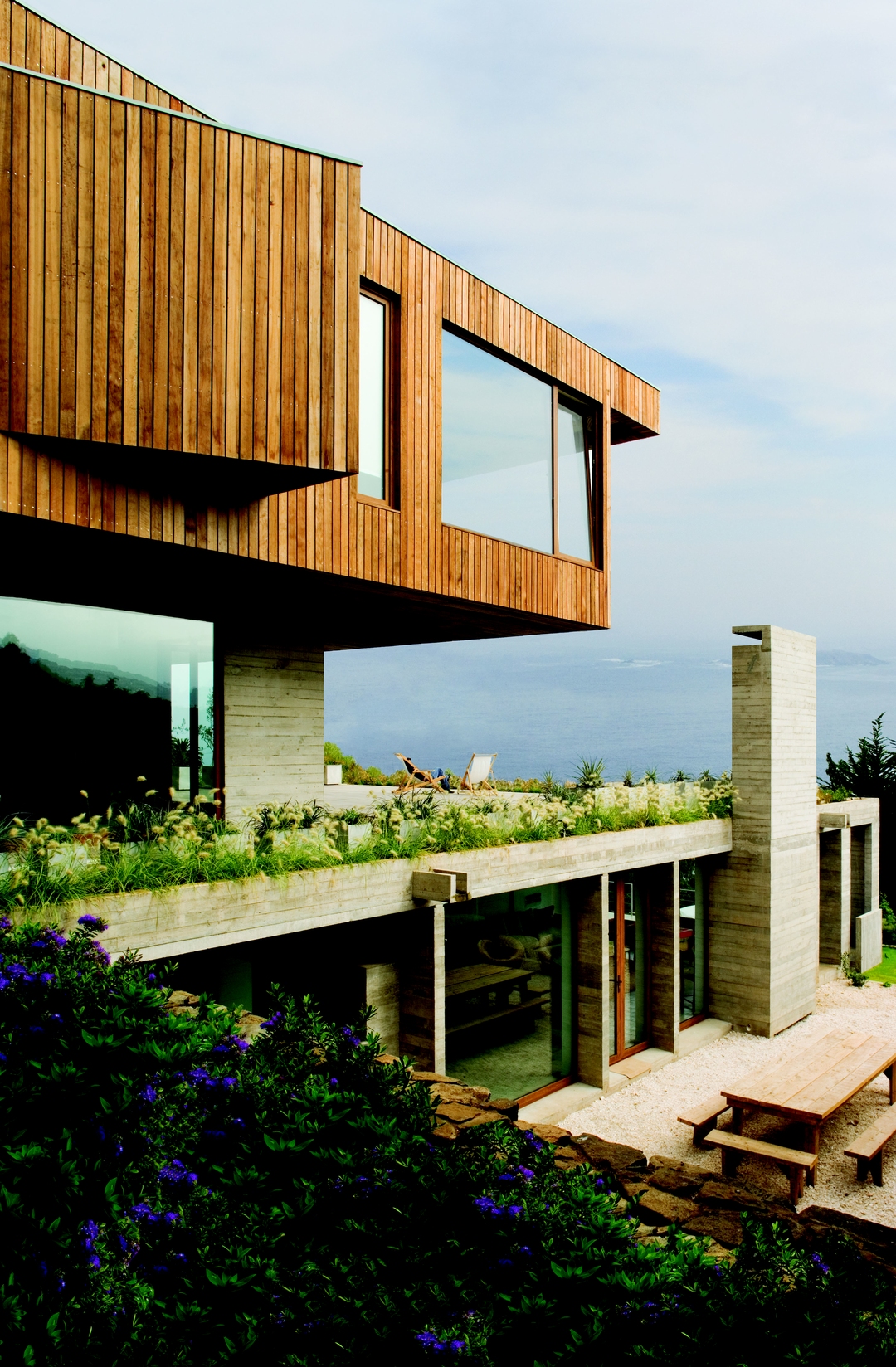 Casa El Pangue by Elton + Léniz Arquitectos Asociados, El Pangue, Chile
Casa El Pangue by Elton + Léniz Arquitectos Asociados, El Pangue, Chile
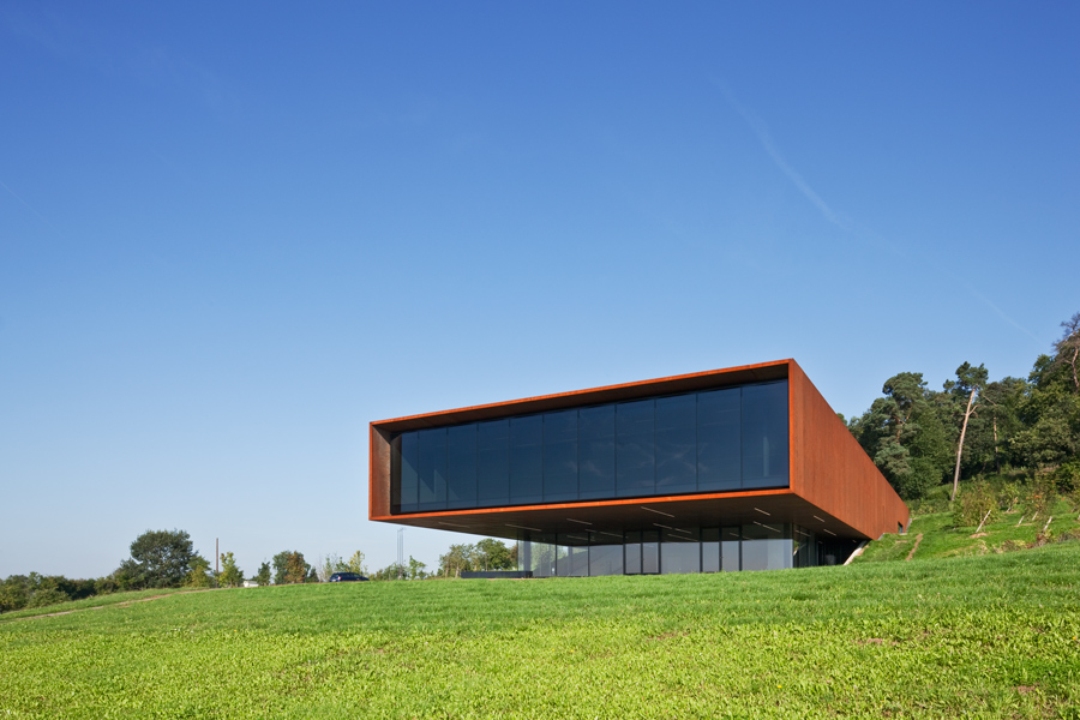 CELTIC MUSEUM by kadawittfeldarchitektur, Glauburg, Germany
CELTIC MUSEUM by kadawittfeldarchitektur, Glauburg, Germany
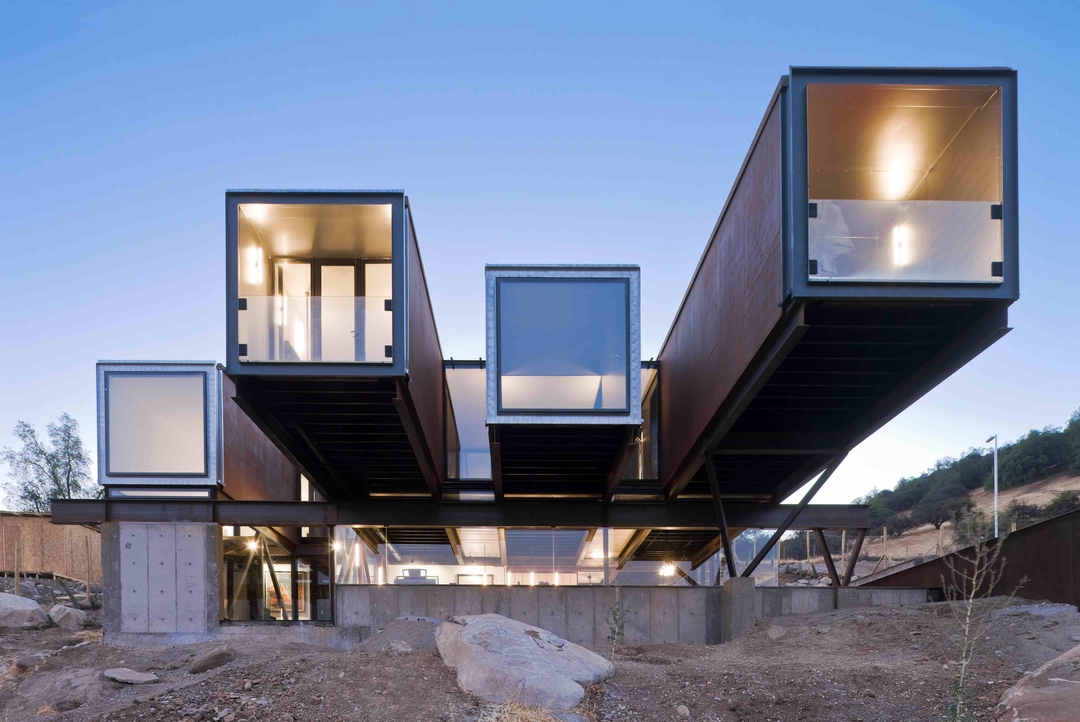 Caterpillar House by Sebastián Irarrázaval, Santiago de Chile
Caterpillar House by Sebastián Irarrázaval, Santiago de Chile
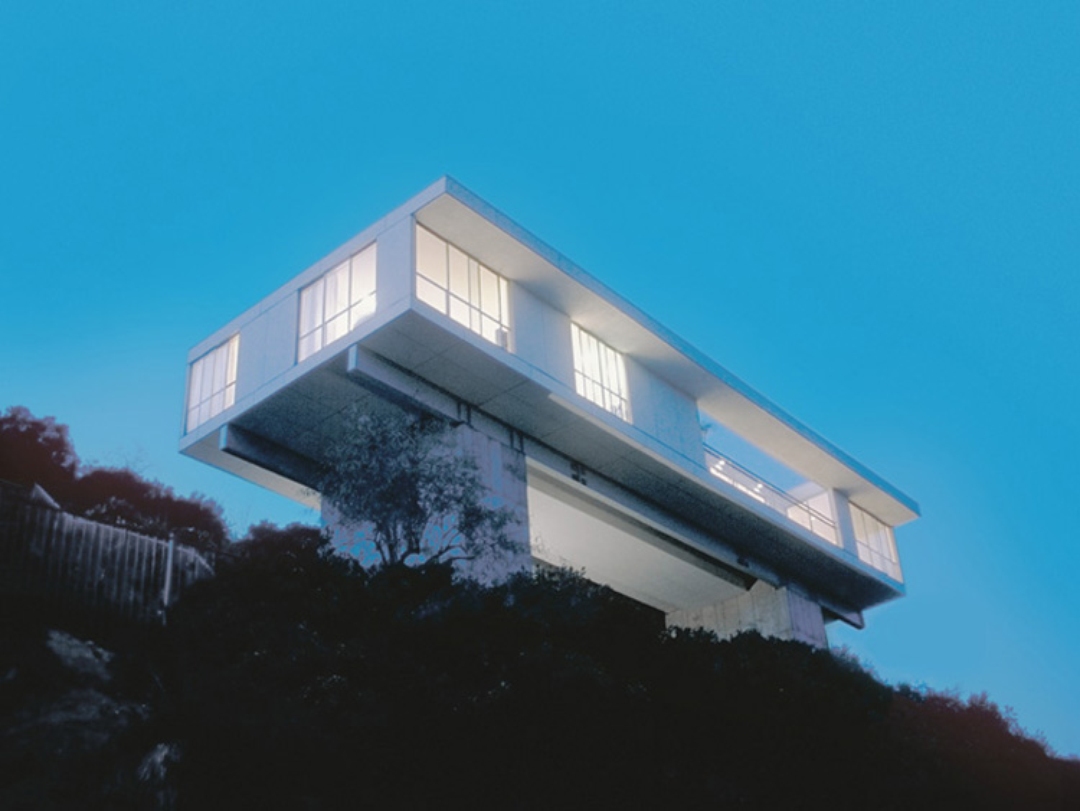 Jamie Residence by Escher GuneWardena Architecture, Pasadena, California
Jamie Residence by Escher GuneWardena Architecture, Pasadena, California
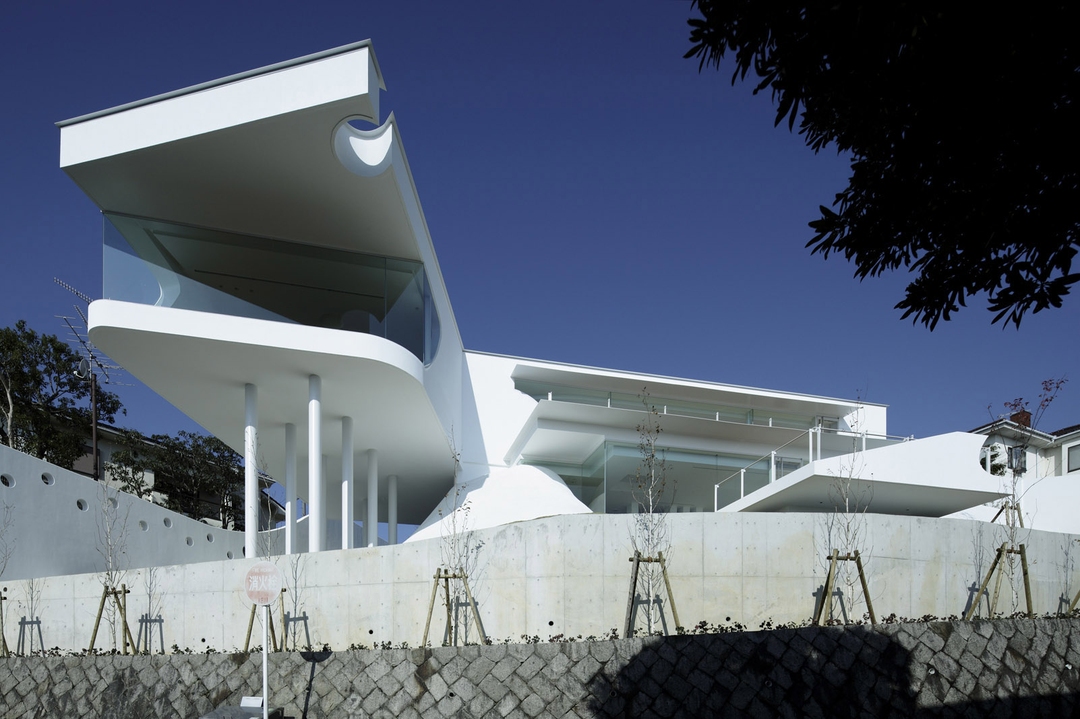 Mountain & Opening by EASTERN Design Office, Takarazuka, Japan
Mountain & Opening by EASTERN Design Office, Takarazuka, Japan
For architects this question probably seems silly, for employing the cantilever in their designs does both those things. It gives buildings volumes that appear to be levitating, walls that disappear, and (bonus!) views that extend to the horizon—preferably a tropical ocean.
The physics of the cantilever are pretty simple: One end is anchored and the opposite juts dramatically into space. The structure of the building no longer has to rely on the exterior walls for support; it can essentially disappear.
This enormously expands the possibilities for materials that can be implemented for the façade, allowing for full-length glazing and experimentation with patterning. Having glass walls from floor to ceiling, for example, is a hallmark of modern architecture, which allows for the integration of the interior spaces with the exterior landscape, such as with Fabi Architekten's Black on White house below:

Additionally, lifting built volumes off the building site and stacking them on top of one another creates dramatic outdoor areas, as evidenced by Original Vision's seductive Villa Amanzi below. The functionality of these lush outdoor spaces is helped by the cantilevers overhead, which can supply protection from the elements, essentially creating a hybrid indoor/outdoor room:

Finally, shrinking the foundation, and employing a cantilever also solves problems presented by sloped or small building sites. The foundation can be consolidated into a smaller core with living and working areas arranged around this axis. Buildings built on the side of mountains using cantilevers are also able to open fully to the surrounding views, creating a visual emphasis on the environments outside the building.
We've gathered 21 examples from our database of this magnificent, awe-inspiring, and quite functional architectural feature. All hail the cantilever!























No comments: